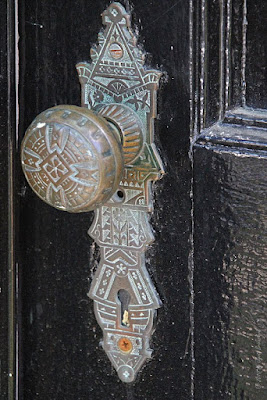

Tomb of Marshall Field
Graceland Cemetery ..
Architect, Sculptor: Henry Bacon, Daniel Chester French ..
Marshall Field [1835-1906]..
Sculptor Daniel Chester french titled the sad-faced woman as "Memory" ..She holds oak leaves, a symbol of calm courage. On the sides are carved "Equity" and "Integrity".




At the base of the statue is the emblem of the caduceus, the staff of Mercury, Roman God of commerce. However the symbol today represents medicine.

RELATED LINKS
# Graceland Cemetery..
# Rosehill Cemetery..




















































